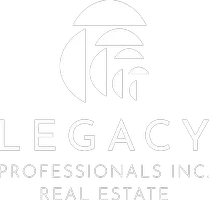
3 Beds
2 Baths
1,974 SqFt
3 Beds
2 Baths
1,974 SqFt
Key Details
Property Type Single Family Home
Sub Type Single Family Residence
Listing Status Active
Purchase Type For Sale
Square Footage 1,974 sqft
Price per Sqft $303
Subdivision Lake Josephine
MLS Listing ID 2430685
Style 10 - 1 Story
Bedrooms 3
Full Baths 2
HOA Fees $86/mo
Year Built 1992
Annual Tax Amount $4,040
Lot Size 0.271 Acres
Property Sub-Type Single Family Residence
Property Description
Location
State WA
County Pierce
Area 12 - Anderson Island
Rooms
Basement None
Main Level Bedrooms 3
Interior
Interior Features Bath Off Primary, Ceiling Fan(s), Dining Room, French Doors, Sprinkler System, Vaulted Ceiling(s), Walk-In Closet(s)
Flooring Laminate, Vinyl, Carpet
Fireplaces Type Wood Burning
Fireplace false
Appliance Dishwasher(s), Dryer(s), Refrigerator(s), Stove(s)/Range(s), Washer(s)
Exterior
Exterior Feature See Remarks
Garage Spaces 4.0
Community Features Boat Launch, CCRs, Club House, Golf, Park, Playground, Trail(s)
Amenities Available Cable TV, Deck, Fenced-Partially, Patio, RV Parking, Shop, Sprinkler System
Waterfront Description Lake
View Y/N Yes
View Lake
Roof Type Composition
Garage Yes
Building
Story One
Sewer Septic Tank
Water Community
Architectural Style Traditional
New Construction No
Schools
Elementary Schools Buyer To Verify
Middle Schools Buyer To Verify
High Schools Buyer To Verify
School District Steilacoom Historica
Others
Senior Community No
Acceptable Financing Cash Out, Conventional, FHA, VA Loan
Listing Terms Cash Out, Conventional, FHA, VA Loan
Virtual Tour https://my.matterport.com/show/?m=RkJbhzz4UBB&mls=1







