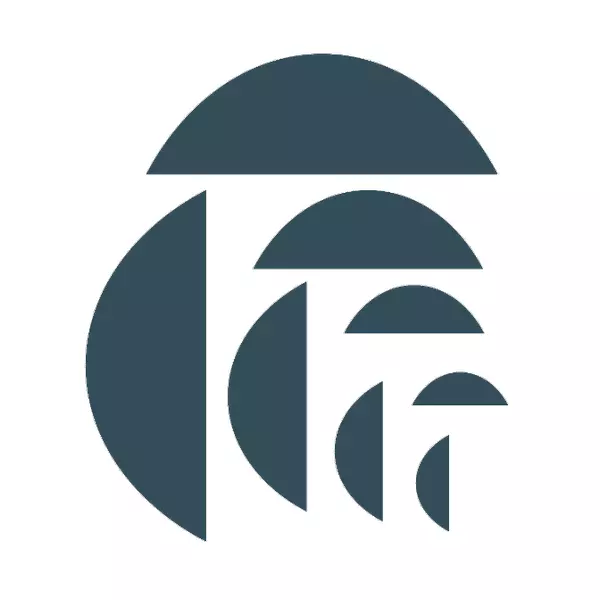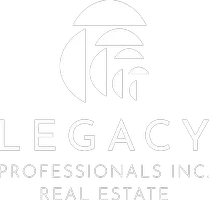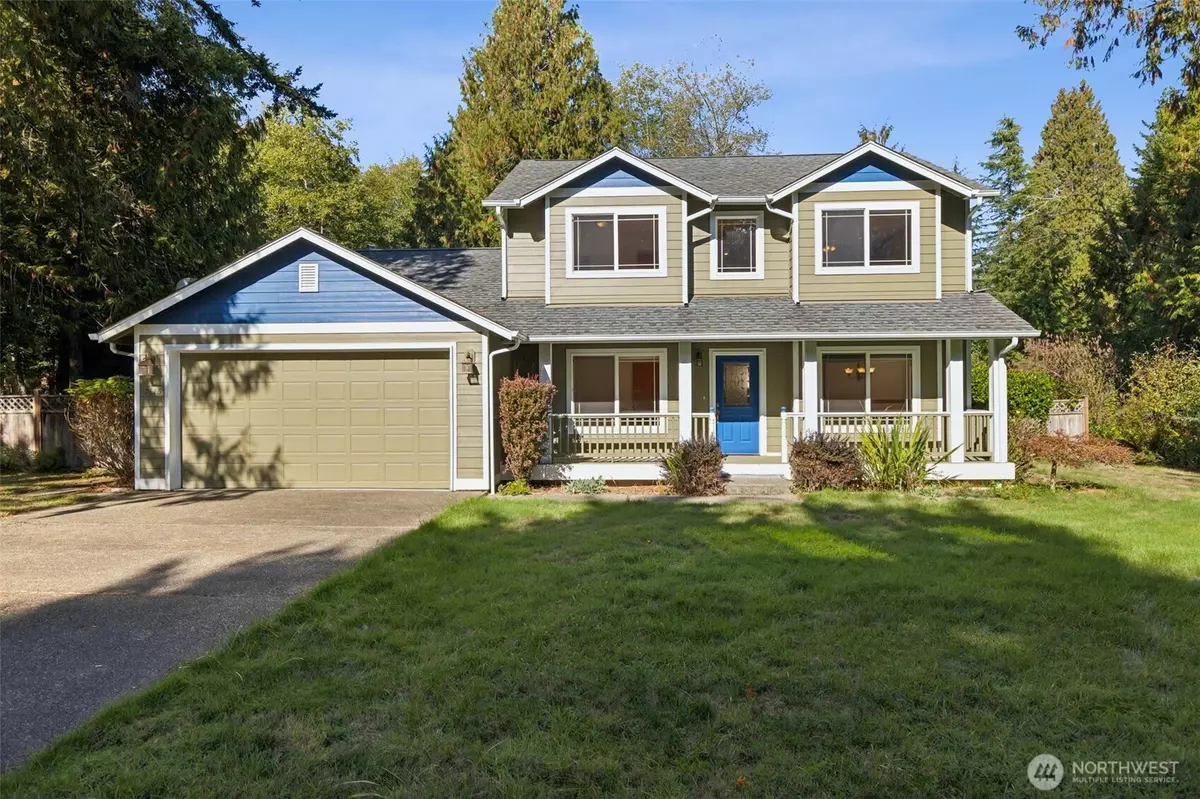
3 Beds
2.5 Baths
1,952 SqFt
3 Beds
2.5 Baths
1,952 SqFt
Key Details
Property Type Single Family Home
Sub Type Single Family Residence
Listing Status Active
Purchase Type For Sale
Square Footage 1,952 sqft
Price per Sqft $325
Subdivision Olympia
MLS Listing ID 2440694
Style 12 - 2 Story
Bedrooms 3
Full Baths 2
Half Baths 1
HOA Fees $150/ann
Year Built 2001
Annual Tax Amount $4,119
Lot Size 1.277 Acres
Property Sub-Type Single Family Residence
Property Description
Location
State WA
County Thurston
Area 441 - Thurston Nw
Rooms
Basement None
Interior
Interior Features Bath Off Primary, Ceiling Fan(s), Double Pane/Storm Window, Dining Room, Fireplace, High Tech Cabling, Security System, Skylight(s), Vaulted Ceiling(s), Walk-In Closet(s), Walk-In Pantry, Water Heater
Flooring Ceramic Tile, Vinyl, Vinyl Plank, Carpet
Fireplaces Number 1
Fireplaces Type See Remarks
Fireplace true
Appliance Dishwasher(s), Dryer(s), Microwave(s), Refrigerator(s), Stove(s)/Range(s), Washer(s)
Exterior
Exterior Feature Cement Planked
Garage Spaces 2.0
Community Features CCRs, Park
Amenities Available Cable TV, Fenced-Partially, High Speed Internet, Patio, Propane, Sprinkler System
View Y/N Yes
View Territorial
Roof Type Composition
Garage Yes
Building
Lot Description Corner Lot, Cul-De-Sac, Drought Resistant Landscape, Paved, Secluded
Story Two
Builder Name South Bay Homes Inc.
Sewer Septic Tank
Water Community
New Construction No
Schools
Elementary Schools Griffin Elem
Middle Schools Griffin Mid School
High Schools Capital High
School District Griffin
Others
Senior Community No
Acceptable Financing Cash Out, Conventional, FHA, VA Loan
Listing Terms Cash Out, Conventional, FHA, VA Loan
Virtual Tour https://listings.imageartsphoto.com/videos/0199c5c7-76c2-70cd-9c81-0db28c9846d8?v=116







